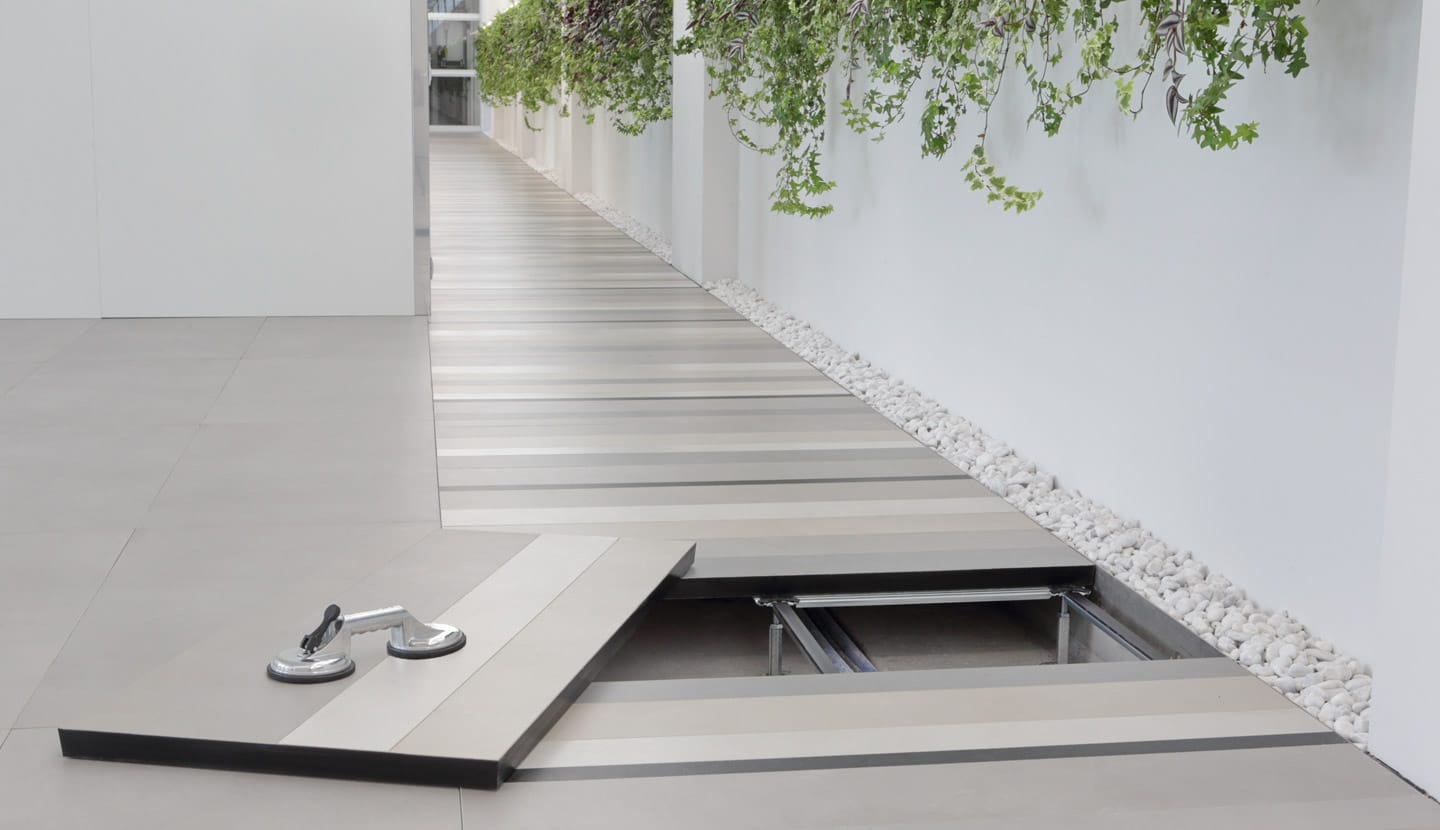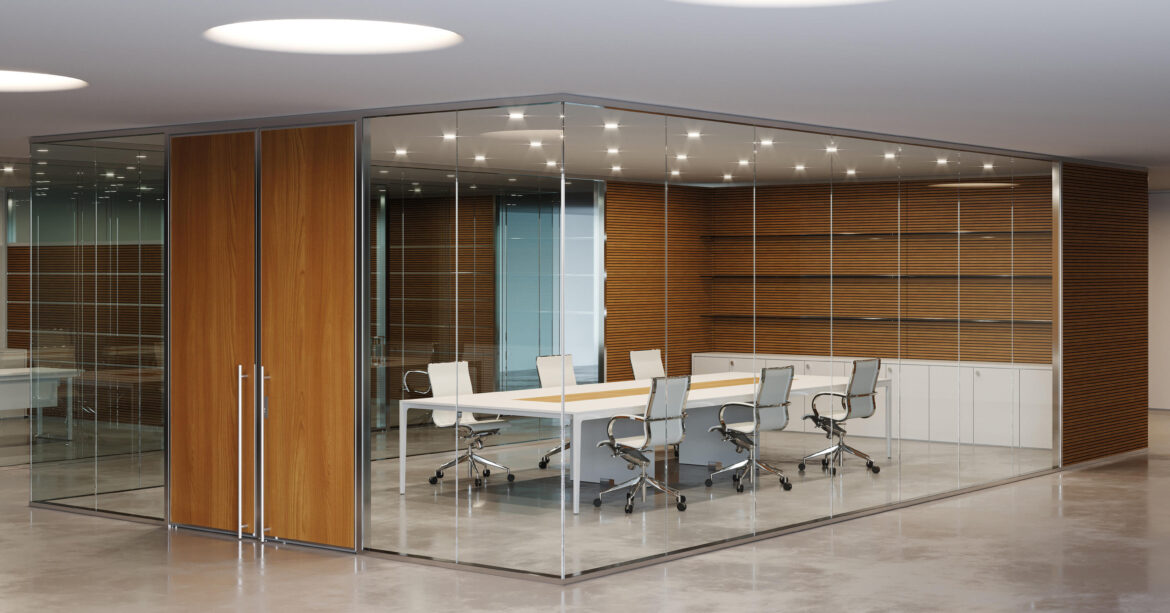Modular in architecture is associated with creative, innovative, easily adaptable. Raised floors and modular glass or filled partition walls are both designed and functionally brilliantly solved in order to satisfy even the most demanding users.
When it comes to areas of high frequency such as office spaces, banks, hotels, shopping centers, libraries, computer centers, such floor and wall elements are of great importance. Partition walls of this type provide a modern space and a reduced interior. Various modules can be combined, with more or less metal, completely glass, with filling or a combination of filling and glass elements. As part of such a wall, cabinets for archives can be formed without disturbing the harmony and lightness that the partition exudes. Rooms with different uses also have different needs for sound insulation, so visually the same systems can be designed as part of one design solution and with all requirements met when it comes to sound. In terms of construction, it is important to note that these partitions have a much smaller mass than plaster or brick partition walls, so they are practically negligible in the static calculation. By developing the way of doing business, we often come to a situation where we need to reorganize the rooms, which is the main feature of modular walls. They are assembled and disassembled and can be reassembled in other positions. Quick and dry assembly are also essential features of these elements. Together with the easy way of maintenance, this system is profitable already after a few years.
The answer to the challenge of an increasing number of operational workplaces in large systems is raised floors. Electrical, plumbing, and cooling and heating installations are intertwined systems that require an easily accessible space, which raised floors allowed because they are constructed from modules. Each of them can be moved to access the problem area. The substructure consists of a grill with cantilever legs and beams on which the panels are stacked. The height of the space for installations and the load capacity of the floor itself depends on the equipment that the floor should carry as well as the dimensions of the installations to be laid. The panels are made of different materials, and this depends not only on the load-bearing capacity, but also on whether the floor should be conductive or not.

As for the finish, there are panels with an already formed finish in various decors, and it can also be installed “raw” and the finish layer can be installed later, which can be glass, parquet, vinyl or itison.du.
